碳纤维设计:滴下来的大椅子
By www.carbonfiber.com.cn
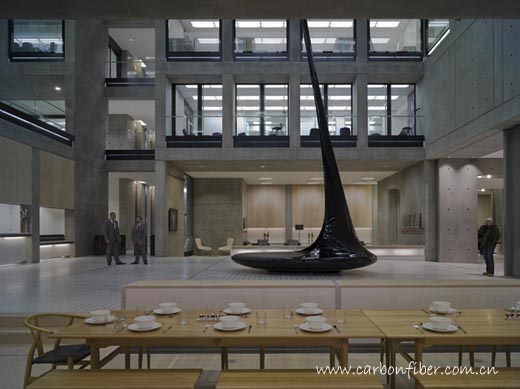
这是伦敦一个建筑中庭里面的一个物体。就像从勺子上滴落的糖浆。作品的名字“强壮来自甜蜜”就取自于莱尔斯黑糖浆。这个装置包括一个22米长的延伸晶石和其下方的椭圆形休息区,装置由碳纤维材料制成,因此非常坚固和轻盈,同时难以置信的苗条。休息区的坐垫是Bill Amberg的皮革软垫。
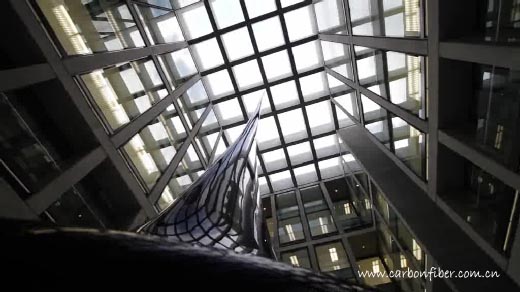
超棒的设计。
非常感谢设计方McChesney Architects将英文介绍和项目图片授权gooood发行。并分享视频(video)Appreciation towards McChesney Architects for providing the following description:

Out of the Strong Came Forth Sweetness
The Angel Building, London
Out of the Strong Came Forth Sweetness is a stunning new sculpture by Ian McChesney for the Angel Building in London. The shape of the piece was generated by allowing treacle to fall from a spoon - the resulting form is then inverted. The unit comprises an oval seating area from which extends a narrow twenty two metre high spar - that’s over 5 double decker buses. The title is taken from the motto on the Lyles Black Treacle tin which, in turn is a reference to a story in the Old Testament. It is fabricated from carbon fibre which is both strong and very light enabling it to be incredibly slender. At the foot of the piece is a seating area upholstered in leather by designer Bill Amberg.
The piece was comissioned by developer Derwent London for the Angel Building, a new office development near the Angel underground station in Islington, London. The building was designed by architects AHMM.
About the Piece by Ian McChesney
Our brief from Derwent was simple, to propose an artwork for the atrium of the Angel Building that might also provide an opportunity for public seating and interaction. The atrium was to be an impressive space designed by Architects AHMM, rigorously detailed and beautifully crafted. We were aware that a light touch might be the best approach. We were initially given just drawings and images of the space, a rough model of the atrium was constructed to help us understand the shape and nature of the atrium. This would also provide an opportunity to experiment placing differing forms in the model using pieces of wire and strips of card etc. A fine strand-like form emerged, gently leaning from the entrance, not competing too strongly with the surrounding architecture but cutting a line through it, holding its symmetry and drawing the eye upwards.
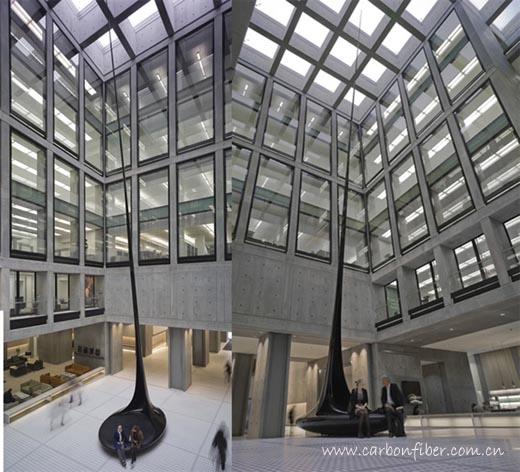
We wanted the piece to be fluid in form, in contrast with the very rational nature of the surrounding building. It was important that the shape was generated through a real process rather than mere invention. Remembering how treacle glides off a teaspoon we set about experimenting. What was elegant about the treacle was that as it fell from the spoon a sinuous tapering curve form was generated. So in an instant the shape of the piece was born, the elliptical spoon shape would provide the seat and base, the long strand the spar rising up the atrium. The title of the piece ‘Out of the Strong Came Forth Sweetness’ appears as a motto on the Lyles treacle tin and is in turn a biblical reference from chapter 14 of the Book of Judges. While this provided a direct link to the piece, the phrase had a resonance with the form .
The piece is made from carbon fibre which is both very strong and lightweight. We worked with engineers Atelier One in the initial instance to analyse the structural properties of the spar, the width of which was arrived at by a process of calculated trial and error. The form was then designed in more detail by engineers Gurit using computer based ‘Finite Element Analysis’. It was subsequently built on the Isle of Wight by AM Structures a fabricator with origins in boat building. The piece is 22 metres high and narrows to 100mm diameter at the midpoint, and 25mm at the tip.
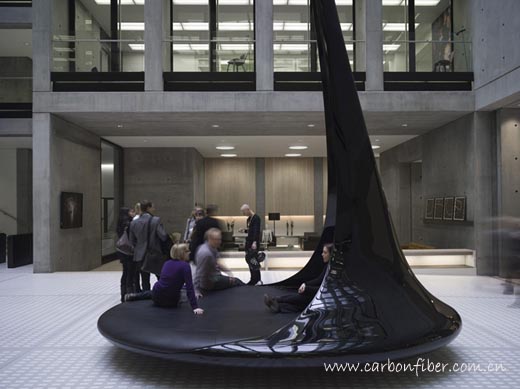
Ian McChesney has been working as an independent architect, designer and sculptor since the formation of his Studio in 2001. Commissions include rotating wind shelters for Blackpool’s promenade, an award winning park pavilion in Preston and a range of small batch produced lamps. He is now working on a roadside artwork for the five kilometre stretch of the A66 dual carriageway in Middlesbrough.
His cross disciplinary approach reflects his varied education through an art school rather than architectural education system. He first took an Art Foundation course at Chesterfield College of Art, followed by a degree in Three Dimensional Design at Kingston, moving on to the Royal College of Art’s Interior Design and Architecture Course. He then worked for Architects John McAslan a during which time he became a fully registered architect.
The studio has won a number of accolades including Finalist in the BD Young architect of the year 2008, and The Architects’ Journal 40 under 40, awards included Civic Trust Awards for its work in both Blackpool and Preston. Ian regularly contributes to a range of advisory panels including Southwark Design Review Panel and the Transport for London Design Review Panel.
About the Angel Building
The Angel Building is a new 250,000 sq ft office building. It was designed by Architects AHMM and was comissioned by developer Derwent London. Angel Building is the re-invention of an unloved early 1980’s commercial building located on one of London’s historic focal points where City Road and St John Street meet Pentonville Rd. The existing concrete frame is re-used and re-wrapped with a highly energy-efficient glazed skin which extends the building’s envelope at selective points to create a better fit with the surrounding context. An existing open courtyard is enclosed to form an internal, top-lit public room entered off St John Street which acts as the heart of the building.
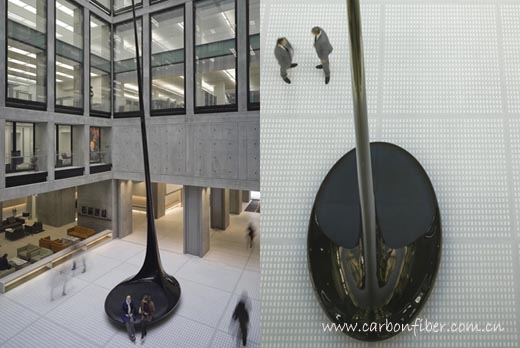
设计师希望为这个中庭提供一个令人印象深刻的互动公共座椅。建筑空间被设计严密精细,设计师希望一个“轻触”的物件发生在这里。设计师做了很多模型探讨关系,最后决定此形式。这个朝入口处轻轻倾斜的物件,与建筑发生着微妙的关系。
设计师同时希望这个流体形状也与建筑发成强烈对比。这个形状是一个真正的进程,而不是单纯的创造结果。回忆蜜糖的从勺子上优雅的滴落吧。因为材料用的是强度大,重量轻的碳纤维,设计师与工程师经过分析后,使得这件22米长的作品,受力直径仅需100mm,而尖端的造型做到25mm。
独立建筑师Ian McChesney 在2001年成立了他的工作室,他的艺术教育背景使得他成为一个作品范围广泛,不仅仅拘泥于建筑教育体系,甚至跨学科的建筑师。
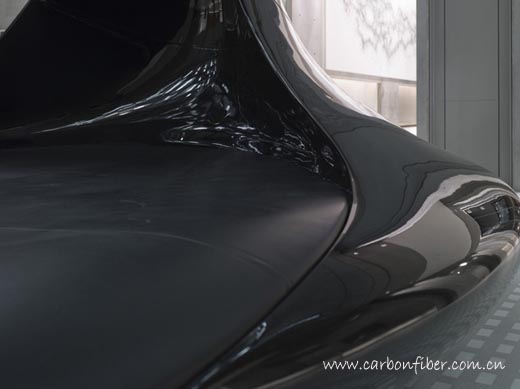
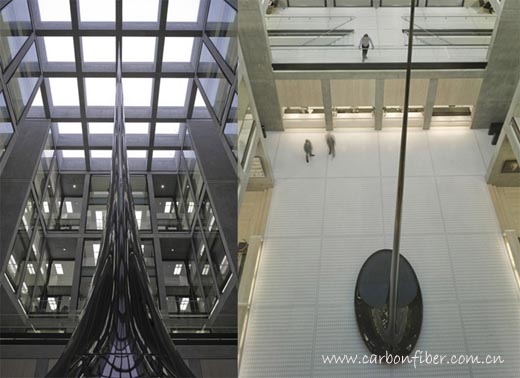
设计草图:
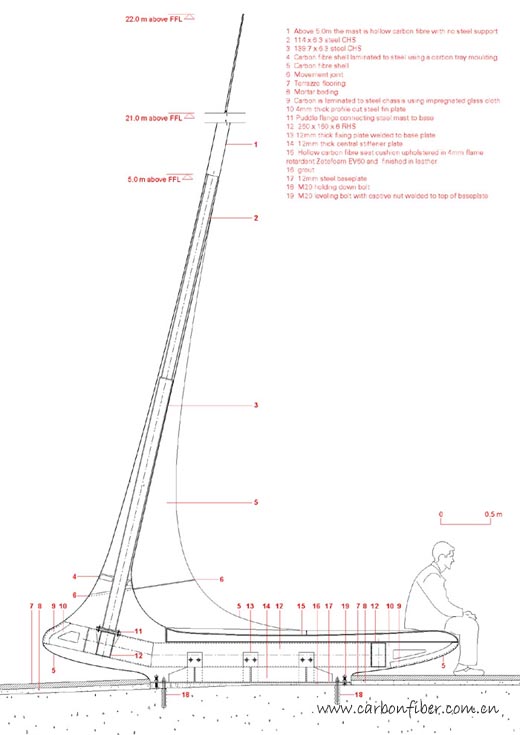
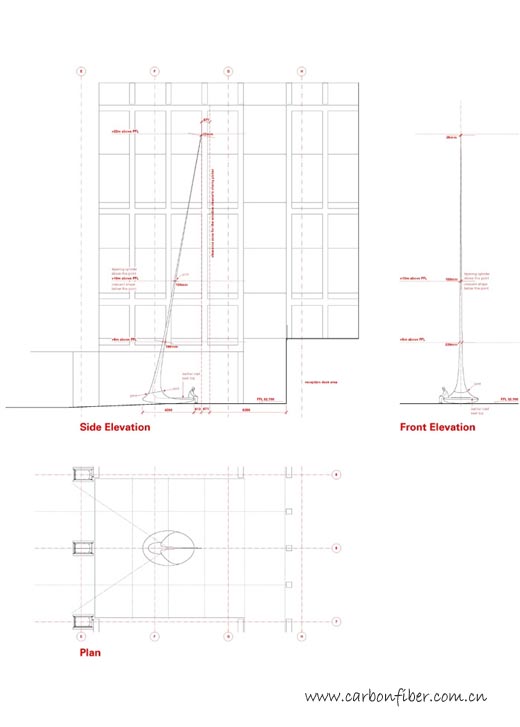
安装现场视频:

这是伦敦一个建筑中庭里面的一个物体。就像从勺子上滴落的糖浆。作品的名字“强壮来自甜蜜”就取自于莱尔斯黑糖浆。这个装置包括一个22米长的延伸晶石和其下方的椭圆形休息区,装置由碳纤维材料制成,因此非常坚固和轻盈,同时难以置信的苗条。休息区的坐垫是Bill Amberg的皮革软垫。

超棒的设计。
非常感谢设计方McChesney Architects将英文介绍和项目图片授权gooood发行。并分享视频(video)Appreciation towards McChesney Architects for providing the following description:

Out of the Strong Came Forth Sweetness
The Angel Building, London
Out of the Strong Came Forth Sweetness is a stunning new sculpture by Ian McChesney for the Angel Building in London. The shape of the piece was generated by allowing treacle to fall from a spoon - the resulting form is then inverted. The unit comprises an oval seating area from which extends a narrow twenty two metre high spar - that’s over 5 double decker buses. The title is taken from the motto on the Lyles Black Treacle tin which, in turn is a reference to a story in the Old Testament. It is fabricated from carbon fibre which is both strong and very light enabling it to be incredibly slender. At the foot of the piece is a seating area upholstered in leather by designer Bill Amberg.
The piece was comissioned by developer Derwent London for the Angel Building, a new office development near the Angel underground station in Islington, London. The building was designed by architects AHMM.
About the Piece by Ian McChesney
Our brief from Derwent was simple, to propose an artwork for the atrium of the Angel Building that might also provide an opportunity for public seating and interaction. The atrium was to be an impressive space designed by Architects AHMM, rigorously detailed and beautifully crafted. We were aware that a light touch might be the best approach. We were initially given just drawings and images of the space, a rough model of the atrium was constructed to help us understand the shape and nature of the atrium. This would also provide an opportunity to experiment placing differing forms in the model using pieces of wire and strips of card etc. A fine strand-like form emerged, gently leaning from the entrance, not competing too strongly with the surrounding architecture but cutting a line through it, holding its symmetry and drawing the eye upwards.

We wanted the piece to be fluid in form, in contrast with the very rational nature of the surrounding building. It was important that the shape was generated through a real process rather than mere invention. Remembering how treacle glides off a teaspoon we set about experimenting. What was elegant about the treacle was that as it fell from the spoon a sinuous tapering curve form was generated. So in an instant the shape of the piece was born, the elliptical spoon shape would provide the seat and base, the long strand the spar rising up the atrium. The title of the piece ‘Out of the Strong Came Forth Sweetness’ appears as a motto on the Lyles treacle tin and is in turn a biblical reference from chapter 14 of the Book of Judges. While this provided a direct link to the piece, the phrase had a resonance with the form .
The piece is made from carbon fibre which is both very strong and lightweight. We worked with engineers Atelier One in the initial instance to analyse the structural properties of the spar, the width of which was arrived at by a process of calculated trial and error. The form was then designed in more detail by engineers Gurit using computer based ‘Finite Element Analysis’. It was subsequently built on the Isle of Wight by AM Structures a fabricator with origins in boat building. The piece is 22 metres high and narrows to 100mm diameter at the midpoint, and 25mm at the tip.

Ian McChesney has been working as an independent architect, designer and sculptor since the formation of his Studio in 2001. Commissions include rotating wind shelters for Blackpool’s promenade, an award winning park pavilion in Preston and a range of small batch produced lamps. He is now working on a roadside artwork for the five kilometre stretch of the A66 dual carriageway in Middlesbrough.
His cross disciplinary approach reflects his varied education through an art school rather than architectural education system. He first took an Art Foundation course at Chesterfield College of Art, followed by a degree in Three Dimensional Design at Kingston, moving on to the Royal College of Art’s Interior Design and Architecture Course. He then worked for Architects John McAslan a during which time he became a fully registered architect.
The studio has won a number of accolades including Finalist in the BD Young architect of the year 2008, and The Architects’ Journal 40 under 40, awards included Civic Trust Awards for its work in both Blackpool and Preston. Ian regularly contributes to a range of advisory panels including Southwark Design Review Panel and the Transport for London Design Review Panel.
About the Angel Building
The Angel Building is a new 250,000 sq ft office building. It was designed by Architects AHMM and was comissioned by developer Derwent London. Angel Building is the re-invention of an unloved early 1980’s commercial building located on one of London’s historic focal points where City Road and St John Street meet Pentonville Rd. The existing concrete frame is re-used and re-wrapped with a highly energy-efficient glazed skin which extends the building’s envelope at selective points to create a better fit with the surrounding context. An existing open courtyard is enclosed to form an internal, top-lit public room entered off St John Street which acts as the heart of the building.

设计师希望为这个中庭提供一个令人印象深刻的互动公共座椅。建筑空间被设计严密精细,设计师希望一个“轻触”的物件发生在这里。设计师做了很多模型探讨关系,最后决定此形式。这个朝入口处轻轻倾斜的物件,与建筑发生着微妙的关系。
设计师同时希望这个流体形状也与建筑发成强烈对比。这个形状是一个真正的进程,而不是单纯的创造结果。回忆蜜糖的从勺子上优雅的滴落吧。因为材料用的是强度大,重量轻的碳纤维,设计师与工程师经过分析后,使得这件22米长的作品,受力直径仅需100mm,而尖端的造型做到25mm。
独立建筑师Ian McChesney 在2001年成立了他的工作室,他的艺术教育背景使得他成为一个作品范围广泛,不仅仅拘泥于建筑教育体系,甚至跨学科的建筑师。


设计草图:


安装现场视频: